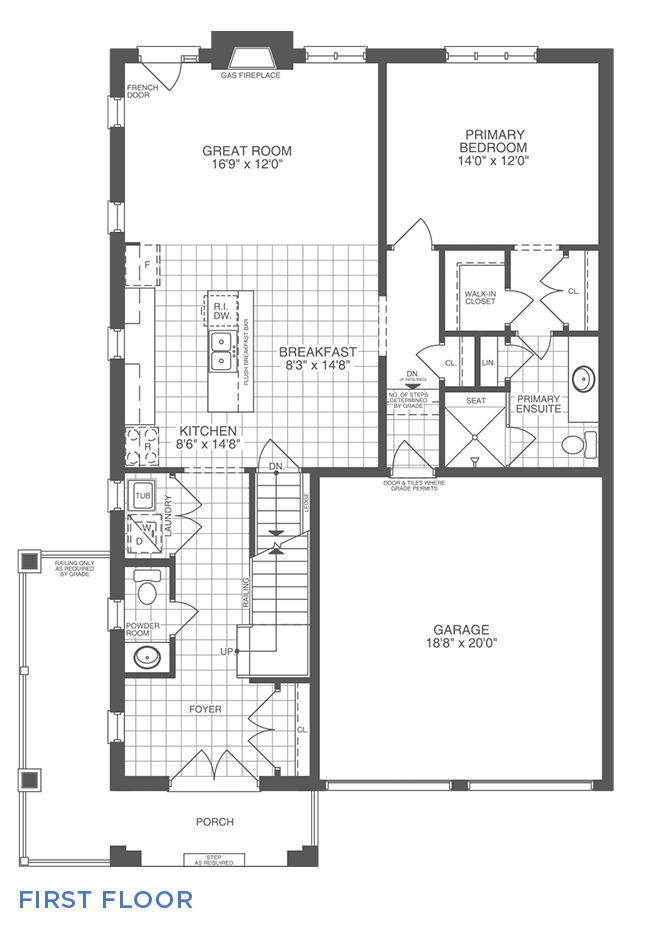Zancor Brooklin is a new Master-Planned Community of contemporary Detached Homes coming soon to the picturesque Town of Brooklin in Whitby. Located at the north-east corner of Thickson Rd & Columbus Rd E, Zancor Brooklin offers easy access to an array of desirable amenities such as Highway 407, Brooklin Town Centre, Taunton Gardens Mall, downtown Whitby, Heber Down Conservation Area, several Golf Courses, and much more.
.png)

Developer: Zancor
Address: Thickson Rd & Columbus Rd E, Whitby
Pricing: Starting From The $1 Millions
Occupancy: Fall 2026 – Early 2027
Home Types: 32′, 38′ & 42′ Detached Homes
Square Footage: 1,923 sq ft – 2,856 sq ft
Deposit Structures
32′ Detached: $15,000 on Signing // $15,000 in 30, 90, 150, 240, 300 & 365 Days
38′ Detached: $20,000 on Signing // $15,000 in 30, 90, 150, 240, 300 & 365 Days
42′ Detached: $25,000 on Signing // $15,000 in 30, 90, 150, 240, 300 & 365 Days
Bonus Package (Valued at $30,000)*: Smooth ceilings throughout main and second floor, Stained oak veneer stairs with oak handrail and nosing and choice of either oak or metal pickets, 3 1⁄4” x 3⁄4” prefinished engineered hardwood with choice of stain on main floor and upper hall (excluding tiled areas and bedrooms), Stone countertop in primary ensuite with oval undermount sink and single lever faucet, Primary Ensuite bathroom shower stall to include 10mm frameless glass enclosure fastened with L-brackets, Ceramic backsplash tiles in Kitchen, Ten 4” round pot lights with LED bulb with white trim, 3-Piece stainless steel kitchen appliance package, white washer and dryer. Includes waterline to fridge
Reasons to Buy

-
POPULATION INCREASE & ECONOMICAL OUTLOOK
Whitby is home to over 137,000 people and is forecasted to grow to over 193,000 people by the year 2031 while employment numbers are forecasted to increase from 80,000 jobs to 112,000 in the same time period. The rise in population along with more employment opportunities in the upcoming years will make Whitby an even more desirable city to reside in all while increasing the demand for housing. -
CONNECTIVITY & EDUCATION
The city is serviced by Highways 401, 407, 412, GO Transit and Durham Regional Bus Transit – connecting you to everywhere you need to go with ease. You are also about 45 minutes from Pearson International Airport which is Canada’s largest international airport. Whitby is also home to THREE Post Secondary Education Institutes with Durham College, the University of Information Technology (UOIT), & Trent University Durham. -
HOUSING NEEDS
Whitby is apart of Durham Region which has been experiencing tremendous growth. It is estimated that the region will need over 89,000 new homes by 2031, but will only be able to deliver an estimated 65,000 leaving a shortage of over 24,000 homes. This will lead to increased demand which will put upwards pressure on real estate values and rent prices. -
REPUTABLE DEVELOPER
Zancor Homes is a family owned and operated company that has been building homes all across the GTA for the past 30 years, with an experienced team that is dedicated to building homes that endure.
ZancorBrooklin is a new detached homes development by Zancor Homes. Prices estimated to be starting from $1,000,000 and will feature. ZancorBrooklin is nearby Ashburn Community Park and the Whitby GO Transit Station, the project is estimated to be completed in 2026 and will be located on 400 Columbus Road East at the Brooklin neighbourhood in Whitby.
Welcome to ZancorBrooklin, where heritage meets modernity in a harmonious blend of architectural excellence and contemporary design. Our exclusive collection of homes, ranging from 32’ to 42’, draws inspiration from Brooklin's storied past, showcasing intricate artisanal detailing and timeless materials. Inside, striking interior design creates a seamless fusion of private retreats and inviting gathering spaces, where the craftsmanship of yesteryears converges with the innovation of tomorrow.
TO CONTACT OUR SALES TEAM, PLEASE CALL OR EMAIL US:
+1(647)389-0027
**We at do not represent the builder. All renderings, incentives, pricing are subject to terms & conditions are may change at anytime without notice – see sales representatives for more details.




.png)



